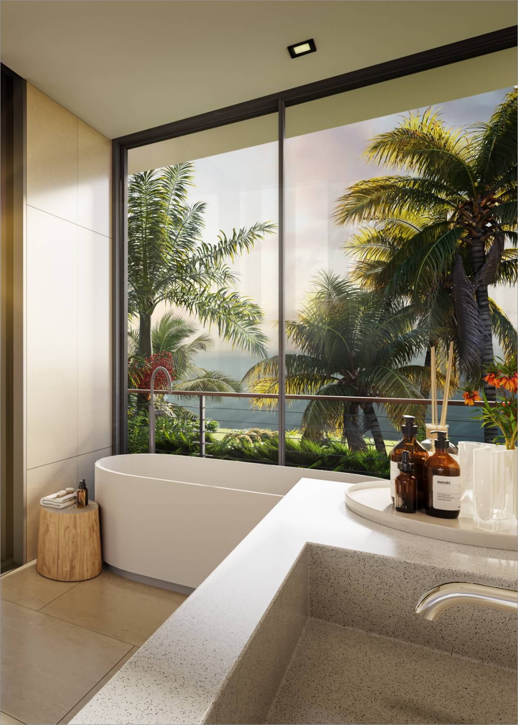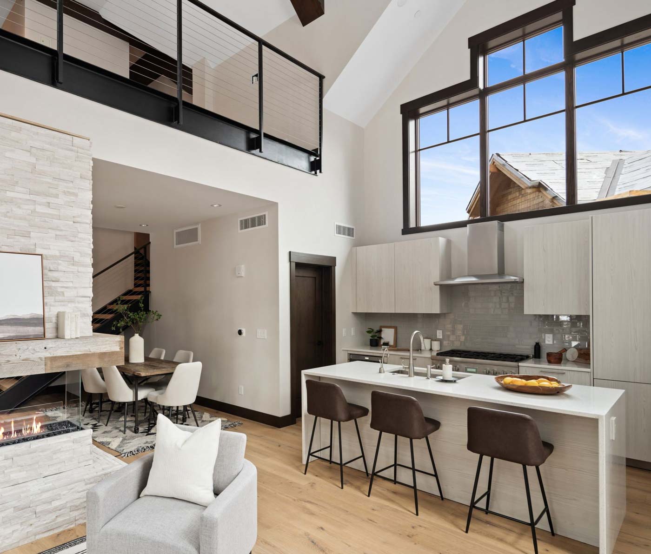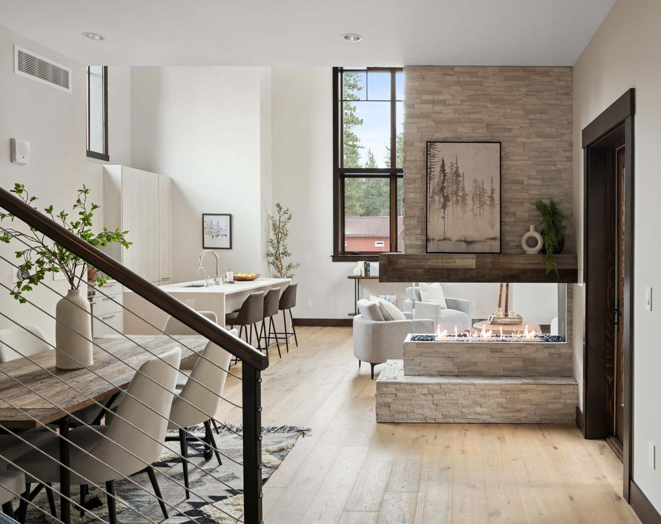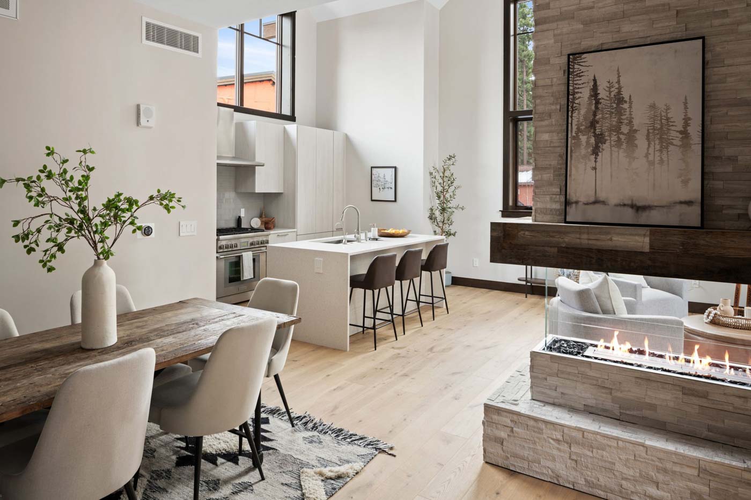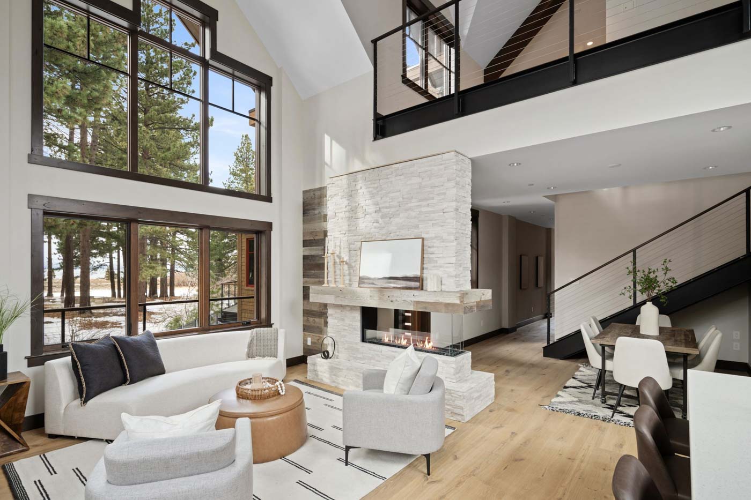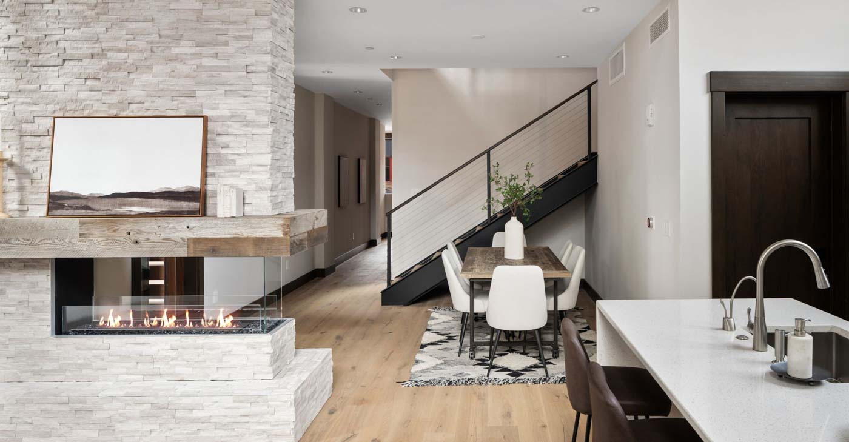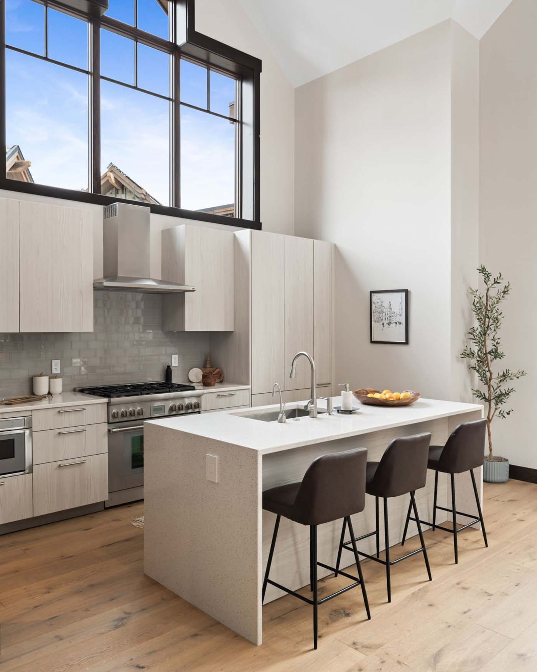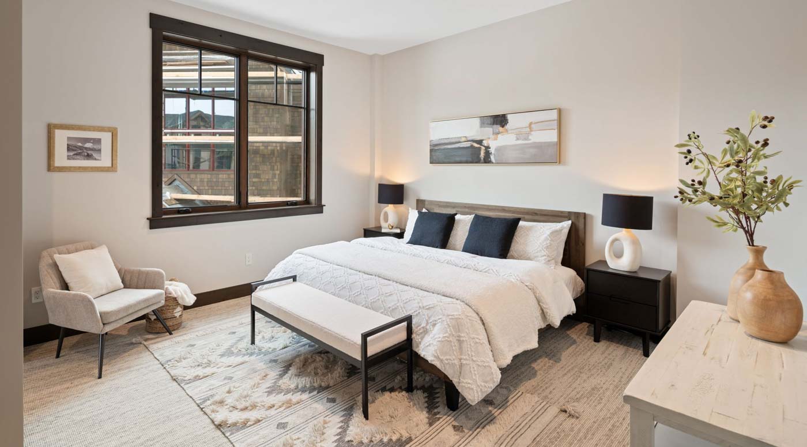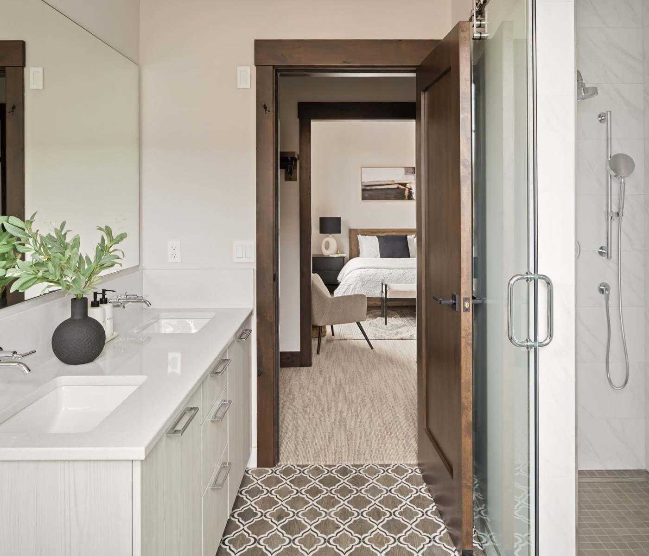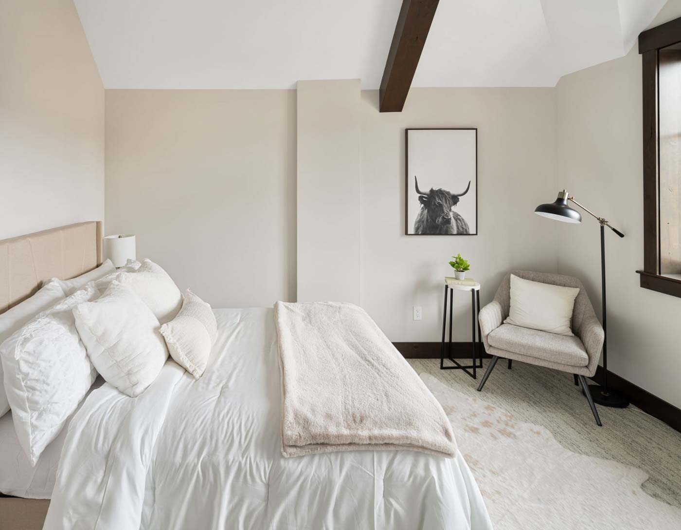
THE BEACH CLUB
At the heart of the property, the Beach Club is a lakefront gathering spot with world-class amenities, including an innovative culinary program, luxurious spa, comprehensive fitness center, and outdoor program.

The all-season heated pool and whirlpool spa are the ideal spot from which to view spectacular sunsets after a day of Tahoe adventures.

A full-service spa with an expansive menu of treatments from around the world is available directly inside the Beach Club.

The Beach Club's state-of-the-art gym and fitness center is available to owners and guests, and provides top-of-the-line strength and cardio equipment.

Outdoor adventure pursuits are available directly from the Beach Club and beach, and include kayaking, boating, paddle-boarding, and much more.

The Starboard Bar and Grille, serving a west-coast-wellness-inspired menu allows for traditional dining room experiences, outdoor patio seating, or lakeside dining.

A 160-foot private floating pier allows for boat docking, yoga, fishing, and simple enjoying the remarkable views of the lake and towering mountains beyond.

Edgewood Tahoe Golf Course, one of Golf Digest's top public courses, offers a pristine setting for golfers of all levels. Renowned for its stunning scenery and challenging layout, it's a must-play destination for golf enthusiasts.

HEAVENLY MOUNTAIN RESORT
4,800 acres of terrain with breathtaking views.
With 34 miles of groomed runs, double-black-diamond canyons, and the best tree skiing in the Tahoe region, Heavenly has it all.

Rabe Meadows is a serene nature preserve located in Lake Tahoe's scenic surroundings. With lush meadows, vibrant wildflowers, and peaceful trails, it offers a tranquil retreat for hikers and nature lovers alike.

Lake Tahoe, a sparkling jewel nestled in the Sierra Nevada mountains, boasts azure waters, stunning vistas, and year-round outdoor adventures.
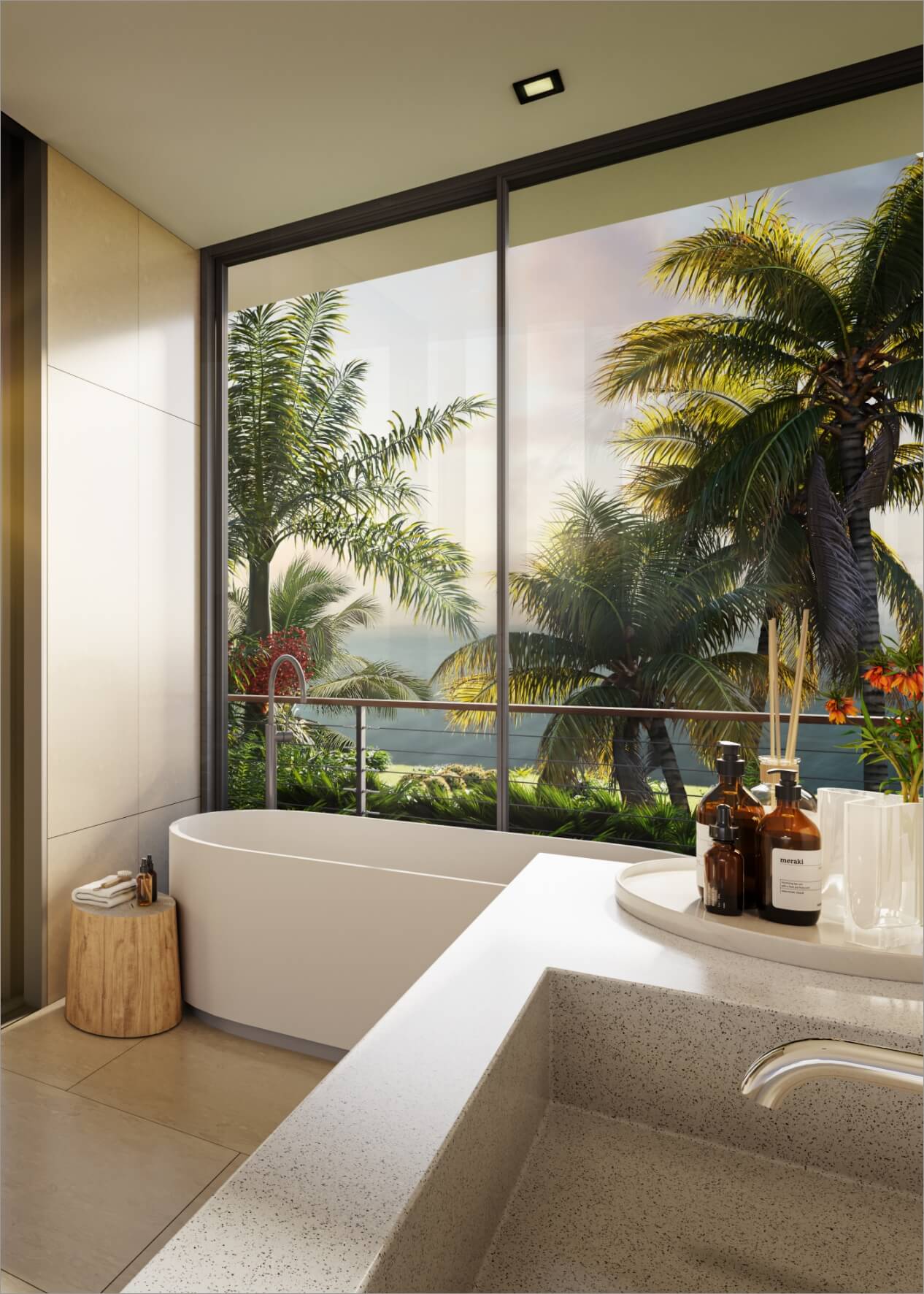
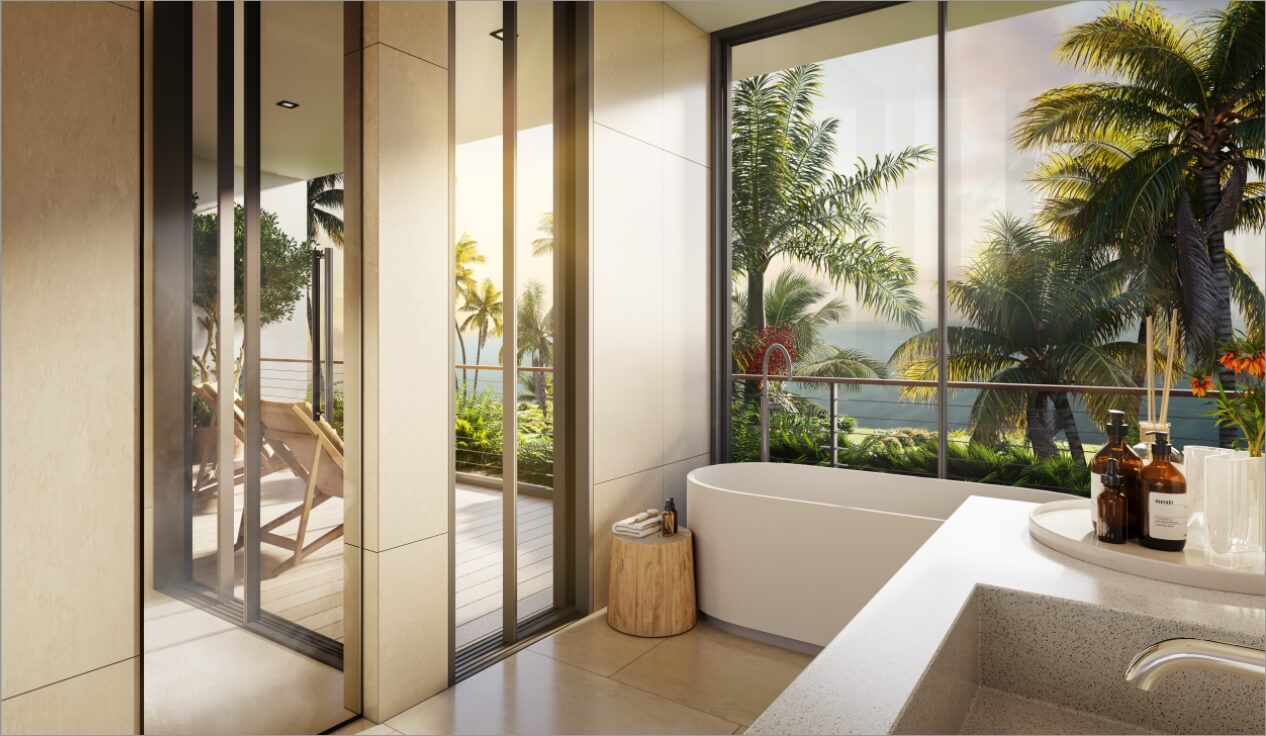
Lorem ipsum dolor
Et harum quidem rerum facilis est et expedita distinctio. Nam libero tempore, cum soluta nobis est eligendi optio cumque nihil impedit quo minus id quod maxime placeat facere possimus, omnis voluptas assumenda est.
Lorem ipsum dolor
Et harum quidem rerum facilis est et expedita distinctio. Nam libero tempore, cum soluta nobis est eligendi optio cumque nihil impedit quo minus id quod maxime placeat facere possimus, omnis voluptas assumenda est.
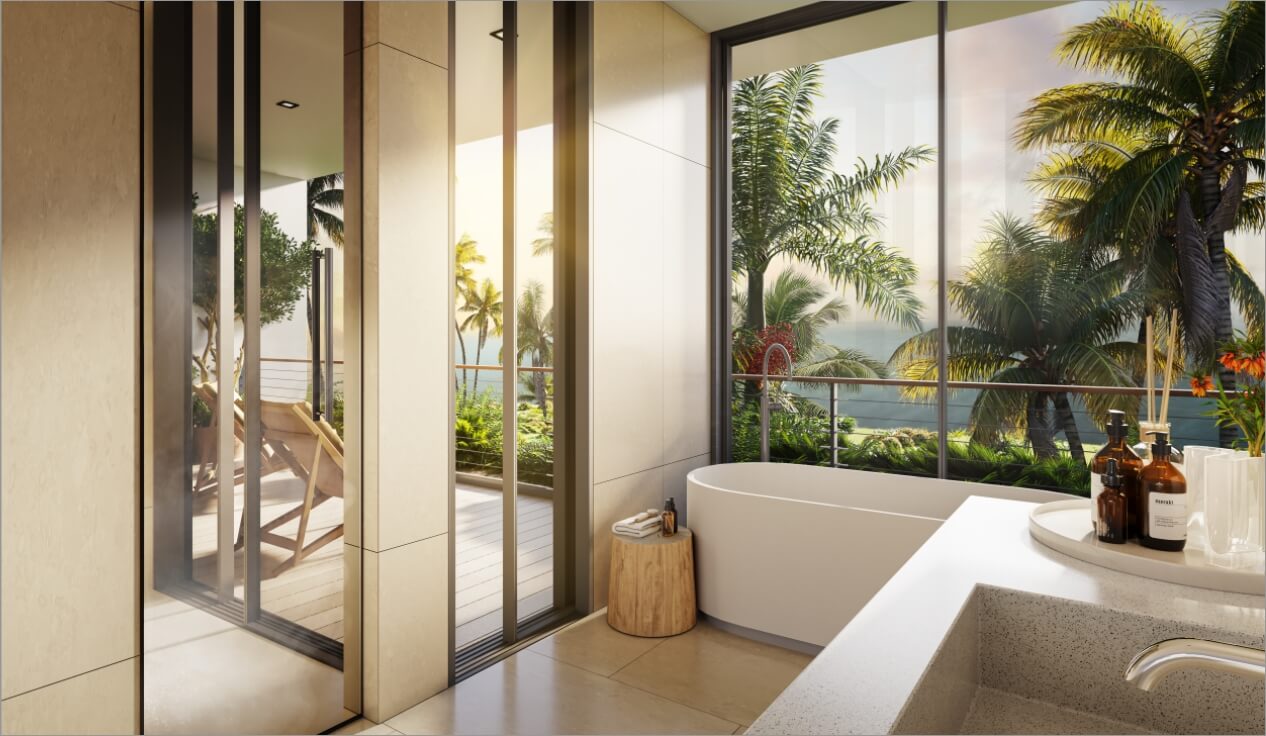
Lorem ipsum dolor
Et harum quidem rerum facilis est et expedita distinctio. Nam libero tempore, cum soluta nobis est eligendi optio cumque nihil impedit quo minus id quod maxime placeat facere possimus, omnis voluptas assumenda est.
